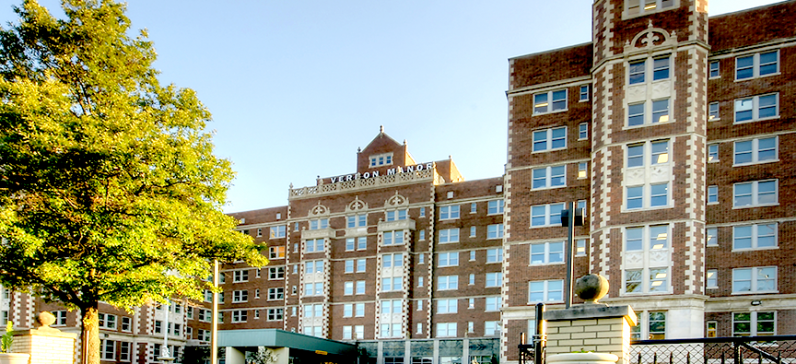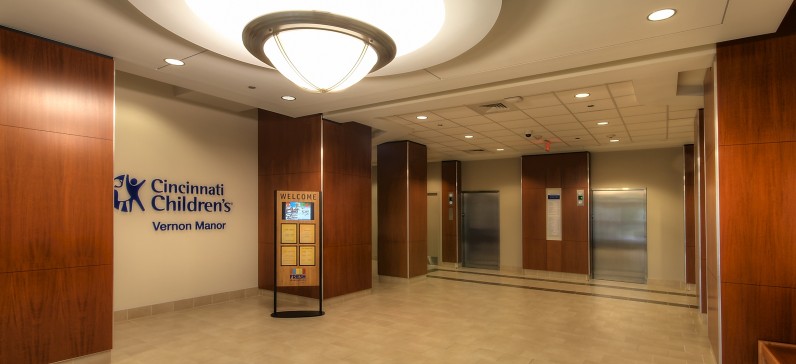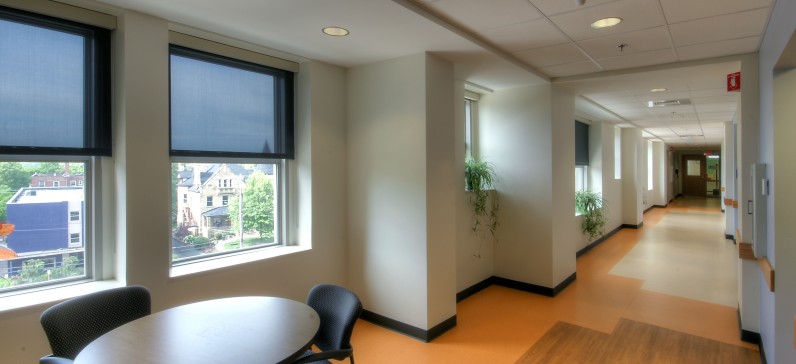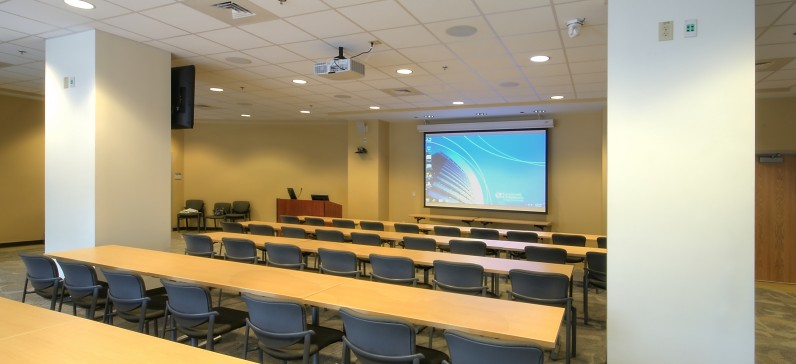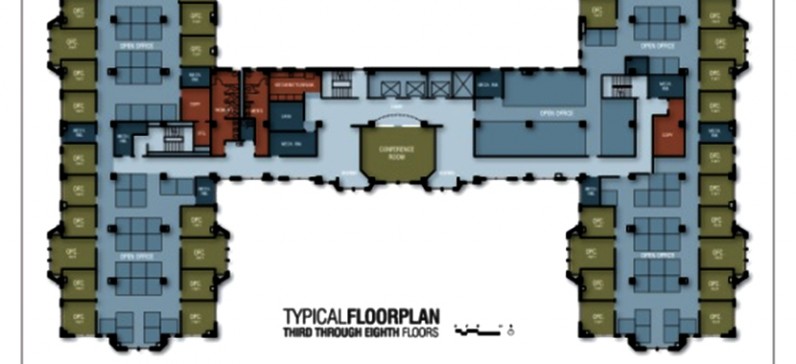Vernon Manor Office Conversion (Arch. of Record-Tenant Improv’s)
Helping to rejuvenate Cincinnati’s Avondale neighborhood business district; WA has been proud to help complete this renovation and conversion of historic Cincinnati 10-story hotel into office space for Cincinnati Children’s Hospital Medical Center as its major tenant. CCHMC is consolidating 600 staff from several scattered leased spaces into this one facility. WA served as the Architect of Record for Tenant Improvements, in association with Al Neyer, Inc., who is the developer and architect of record of the Core and Shell. Neyer is also co-owner in association with REAAL, a group of African-American investors focused on helping bring back communities such as Avondale.
The project involved replacement of all interior walls, infrastructure, HVAC systems, and a new fire protection system throughout. This project is being completed using fast-track delivery of Core and Shell followed by Tenant Improvements. Eight typical floors of tenant space are being design per Children’s Hospital office standards; while the two bottom floors feature both high-level administration offices and services, plus a new lobby, amenities and public conference/training facilities.
This project which is using Federal Historic Tax Credits, also plays a very historic role in terms of its new ownership, a local minority community leadership investment group. The project is also under consideration of LEED Certification as a Major Renovation. The Vernon Manor is known as one of the city’s finest historic structures; during it’s days as a prime hotel commonly hosting famous guests such as Elvis Presley and The Beatles. The hotel is also known for having been featured in the movie ‘Rain Main’.
Cincinnati, Ohio
Address 720 E. Pete Rose Way, Suite 310, Cincinnati, OH 45202
Phone (513) 641-0111
Mail info@wa-inc.biz
Columbus, Ohio
Address 20 S Third St., Suite 210, Columbus, OH, 43215
Phone (614) 324-3228
Mail info@wa-inc.biz
St. Louis, Missouri
Address 611 N. Tenth St., Suite 600, St. Louis, MO, 63101
Phone (314) 492-5093
Mail info@wa-inc.biz
All rights reserved © Copyright 2015 WA Architects inc – Architecture & Engineering

