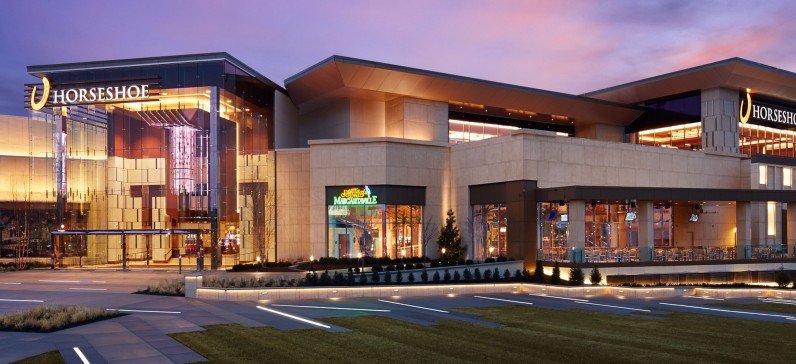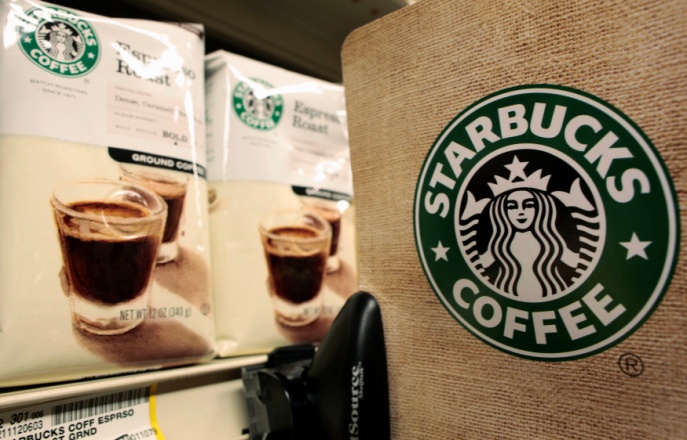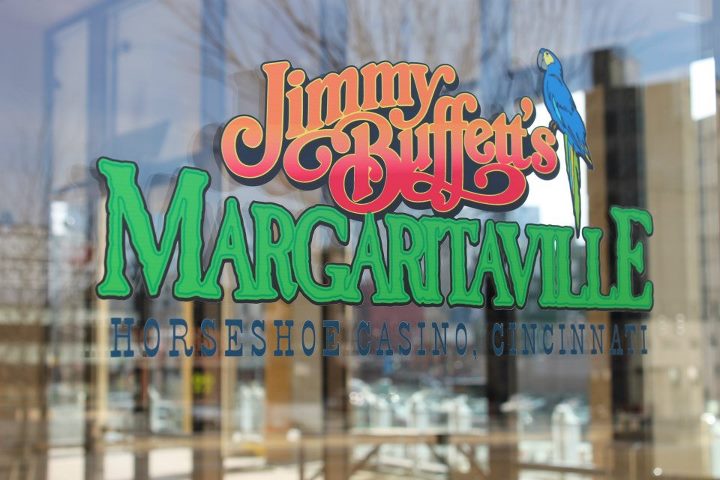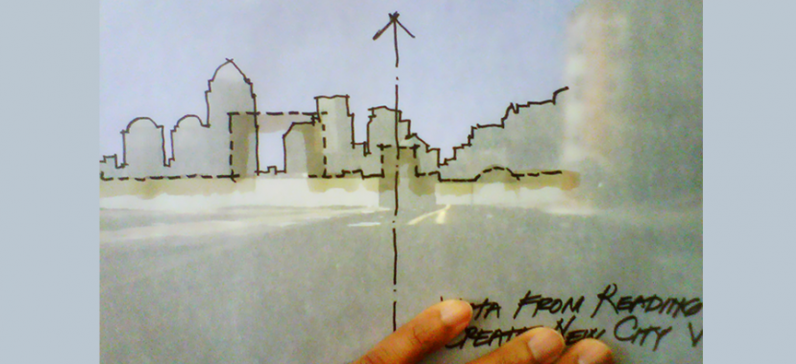Horseshoe Casino Cincinnati +STARBUCKS (Architect of Record) +MARGARITAVILLE (Arch. of Record)
The WA Team played a very significant role, serving as the only local architectural firm for the Casino. Playing two primary roles, WA was both part of the Design Team for the casino itself; plus the Architect of Record for two of it’s third party restaurants, working directly with both the casino ownership and that of each restaurant. WA was an integral part of the casino design and construction team from the planning and conceptual stages all the way thru construction; contributing on key decisions with regards to both local (site specific) advantages and challenges and building on the owner/operator’s brand concept. As a Fast Track project, the team was also heavily involved from the start with the construction management concerns and resources of the project; from budget, to constructability and logistics, to critical path. The entire project, including the third party restaurants, was completed utilizing BIM as the driver for both design and construction processes.
The Building Information Modeling tool was used in simultaneous conjunction by many different firms, in most cases located in various parts of the country. WA also adopted for the project, the use of the construction manager’s project management and tracking software. WA worked extensively with local engineers, on the structural design and coordination concerns of the Ballroom as a multi-purpose/flexible activity (sports) and performance venue, the core and shell detailing, vertical circulation, and the integration of the restaurants to the casino structure.
Banquet Hall Floor Documentation
Responsible for coordination and full Architectural and Interior Design documentation of this floor being an entertainment venue (incl. Pre-Function, Special Function, and BOH spaces); from Schematic Design thru Construction Administration. The scope of this project included provisions for venue flexibility, in addition to specialty lighting, acoustics and multiple performance setups and props (both permanent and transient); and visual display panels.
Core and Shell Detailing
Responsible for coordination and detailing of special venue façade, curtain wall, and roof elements; from Schematic Design thru Construction Documents.
Vertical Circulation Package
Responsible for coordination and documentation of this package, including 18 elevators, 8 stairs, and escalators; from Schematic Design thru Construction Documents.
(Jimmy Buffett’s) Margaritaville Restaurant – Architect of Record
Role included owner correspondence, project coordination, documentation, and permitting; from Schematic Design thru Closeout. This project also incorporated many themed props and graphics, including both specialty lighting and power, plus setups for stage/sound equipment and acoustics; the same also included for the mezzanine and outdoor seating terrace.
Starbucks Restaurant – Architect of Record
Responsible for all owner correspondence, project coordination, documentation, and permitting; from Schematic Design thru Closeout.
Cincinnati, Ohio
Address 720 E. Pete Rose Way, Suite 310, Cincinnati, OH 45202
Phone (513) 641-0111
Mail info@wa-inc.biz
Columbus, Ohio
Address 20 S Third St., Suite 210, Columbus, OH, 43215
Phone (614) 324-3228
Mail info@wa-inc.biz
St. Louis, Missouri
Address 611 N. Tenth St., Suite 600, St. Louis, MO, 63101
Phone (314) 492-5093
Mail info@wa-inc.biz
All rights reserved © Copyright 2015 WA Architects inc – Architecture & Engineering




