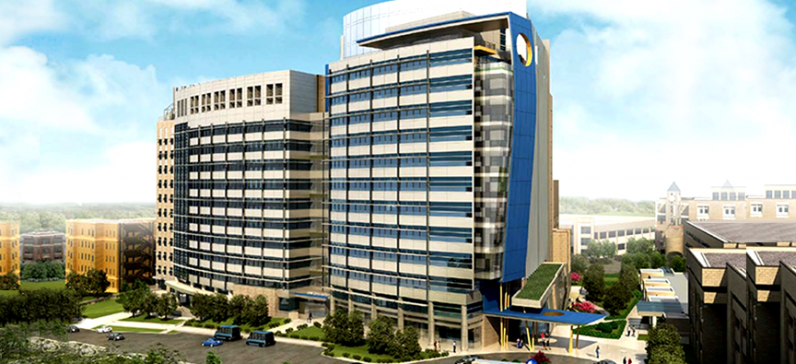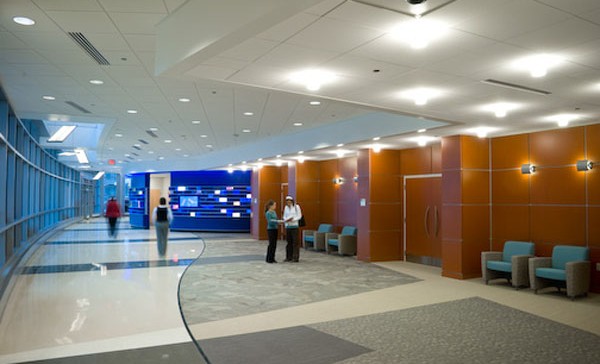Cincinnati Children’s Hospital Medical Center Various Projects
The WA Healthcare Design Team has been working for the Cincinnati Children’s Hospital, both on its main campus in the Uptown area and several of its satellite locations; for over 7 years. Throughout these years WA has gained extensive knowledge in how Cincinnati Children’s works and performs; understanding what is important to their institution in terms of their mission and values.
Our work with Cincinnati Children’s has been a large factor to the major growth and success of WA’s Healthcare Design Team, and our focus on healthcare design. The following is a sample of the projects of which WA has worked with Cincinnati Children’s:
Cincinnati Children’s Hospital Medical Center:
(a sample below of many)
Location S – Research Building
Location T – (New) Clinical Sciences Building
Location A – Physician’s Lounge
Location C – Ophthalmology Waiting Room
Location A, Level 4 – Patient Wing
Location A, Level 5 – Pediatric Intensive Care Unit
Kasota Building Cafeteria
Location A, Level 8 Neurology – Neuroscience Outpatient Clinic
Vernon Manor Conversion – Offices for Cincinnati Children’s Hospital
Cincinnati Children’s Medical Center – Liberty Campus
Cincinnati Children’s Medical Center – College Hill Campus (Inpatient Psychiatric)
Cincinnati, Ohio
Address 720 E. Pete Rose Way, Suite 310, Cincinnati, OH 45202
Phone (513) 641-0111
Mail info@wa-inc.biz
Columbus, Ohio
Address 20 S Third St., Suite 210, Columbus, OH, 43215
Phone (614) 324-3228
Mail info@wa-inc.biz
St. Louis, Missouri
Address 611 N. Tenth St., Suite 600, St. Louis, MO, 63101
Phone (314) 492-5093
Mail info@wa-inc.biz
All rights reserved © Copyright 2015 WA Architects inc – Architecture & Engineering



