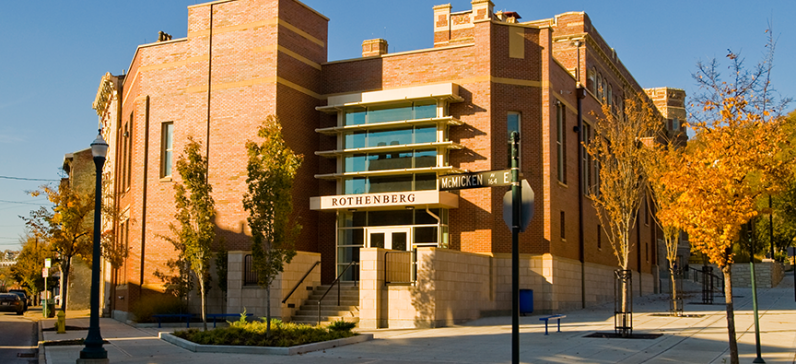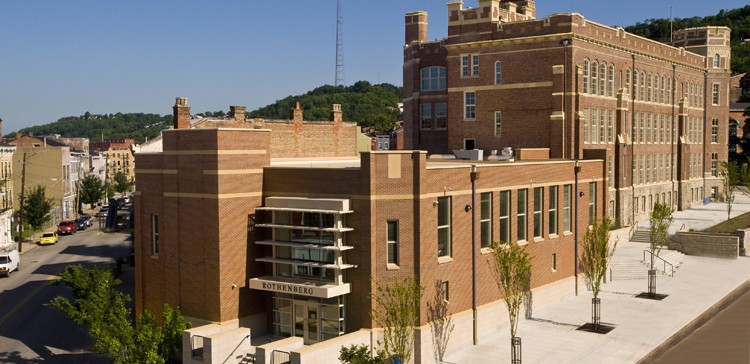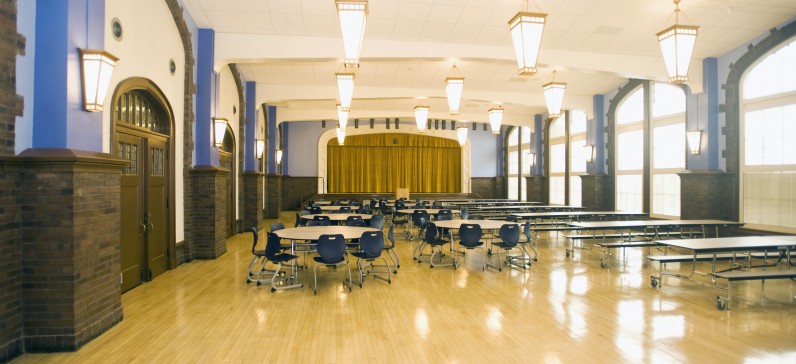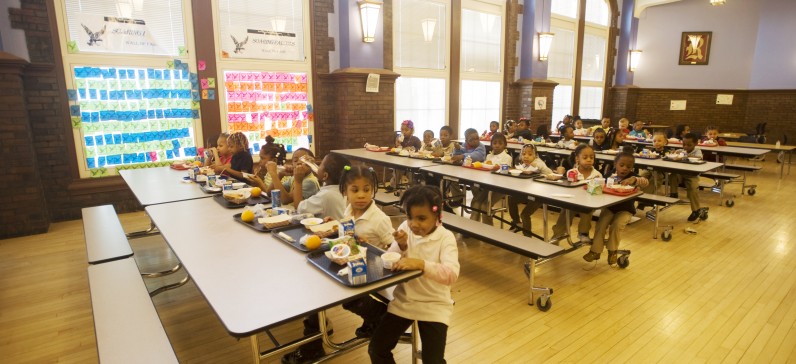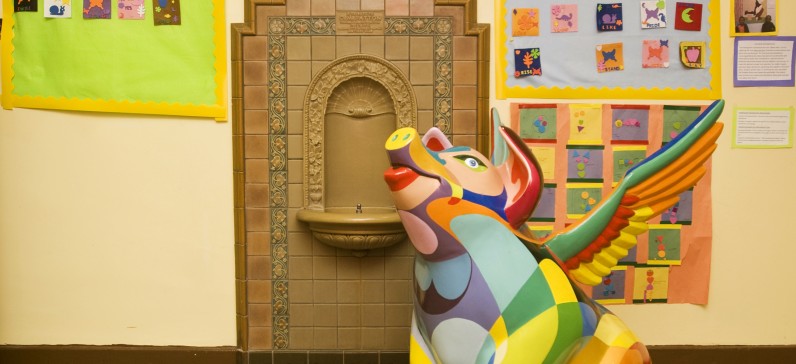Rothenberg Preparatory Academy (Architect of Record)
WA is the Architect of Record for the largest renovation and addition of an elementary/middle school in the Cincinnati Public School District. Rothenberg is also part of a historic district in the Over-the-Rhine neighborhood of downtown Cincinnati. Not only does this project include the re-programming of the interior as a major rehabilitative effort; but an extensive amount of restoration of the building’s exterior. The exterior elements being restored include brick, stone, and terra-cotta. All of the windows are being replaced by newer energy efficient windows that also maintain the buildings historical character.
The schools program consists of standard classrooms, auditorium/dining hall with stage, media center, art room, science lab, music/practice rooms, and a Parent Resource Center; plus a brand new gymnasium and support spaces. This project is designed to achieve LEED Silver certification; which includes new sustainable design elements such as a vegetative roof (incorporating both communal and learning areas), geo-thermal heating, passive solar, added extensive daylighting (skylights), and various sustainable site elements and materials.
The design also incorporates a number of augmentations with regards to accessibility, overcoming the challenges of a site with multiple grade changes. Also incorporated within the site design is a large community playground, and several landscaped plazas that present to school to the surrounding residential neighborhood and termination of the (Over the Rhine/Main Street) business district.
Cincinnati, Ohio
Address 720 E. Pete Rose Way, Suite 310, Cincinnati, OH 45202
Phone (513) 641-0111
Mail info@wa-inc.biz
Columbus, Ohio
Address 20 S Third St., Suite 210, Columbus, OH, 43215
Phone (614) 324-3228
Mail info@wa-inc.biz
St. Louis, Missouri
Address 611 N. Tenth St., Suite 600, St. Louis, MO, 63101
Phone (314) 492-5093
Mail info@wa-inc.biz
All rights reserved © Copyright 2015 WA Architects inc – Architecture & Engineering

